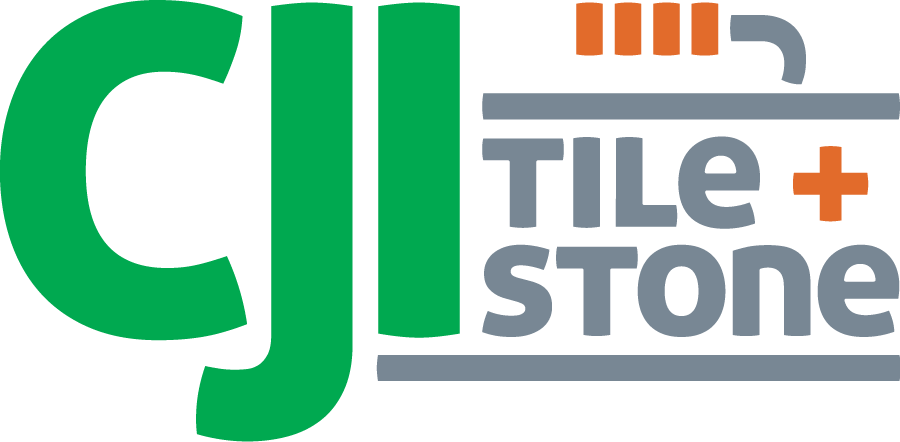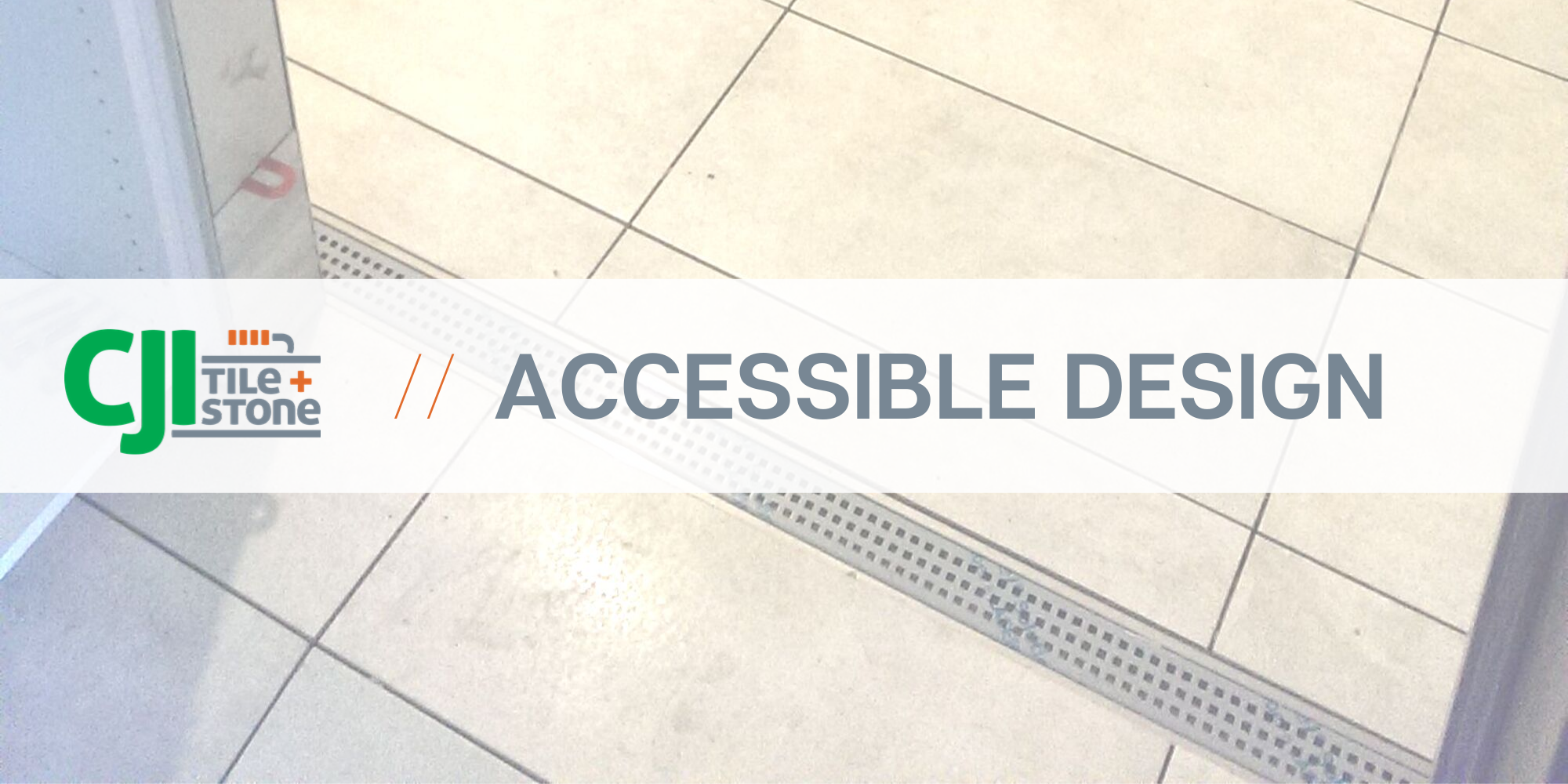Universal Bathroom Design
/Universal Design Principles To Enhance Your Bathroom
Universal design principles enhance a bathroom, so it’s a safe and accessible space for as many people as possible. Regardless of age, size, or ability, everyone should be able to use a room to its full potential effectively. Functionality doesn’t always spark the most beautiful imagery in our minds.
Still, these bathroom renovations can improve the aesthetics of a decor scheme as well as increase functionality. Level floors look smooth but are easy to walk or roll on. Broad shower areas look spacious and luxurious but allow a caregiver to assist. A Layered lighting scheme can be adjusted to set the perfect mood or focus on fitting the task at hand.
Space and Clearance
The biggest challenge in designing an accessible bathroom can be finding the space itself. A genuinely universal bathroom should have a 5-foot turning circle. The turning radius refers to the clear area in the centre of the room, which would allow a wheelchair user to make a complete turn.
If you don’t have this amount of space available, make the most of the dimensions you do have. Keep each area as open as possible. Choose a wall-mounted vanity unit instead of a pedestal sink, and keep surplus furniture to a minimum. Extra space benefits people of all sizes and abilities. It’s just as convenient when there are numerous kids to bathe, and multiple users fight through the morning routine on busy mornings.
Access and Location
When bathroom remodelling, ensure that the door swings outward or slides aside in a frame that stands at least 36 inches wide. A door this wide allows free entry and more space to manoeuvre wheelchairs and walkers once inside the room. Stairs are a no-go for many people with limited mobility. A first-floor location is the ultimate goal for a universal bathroom design. Having a bathroom on the main floor is also helpful for any homeowner who experiences a temporary injury or illness. They are handy for small children who need to get to the bathroom in a rush too!
Barrier Free Shower with Schluter Lineaer Drain
Barrier-free Showers
Curbless showers remove tripping hazards for everyone and enable users to be rolled in and out of with a wheelchair or walker. A wide, walk-in shower design can include a shower screen, but a fully open shower area dissolves all boundaries. If attaching a door to your shower enclosure, ensure that the door swings outward. If someone falls in the shower, it isn’t easy to get to them if the door turns into the enclosure.
Essential elements of a barrier-free shower are:
-A Shower floor flush with the outside floor-covering at the entrance
-Handwands and Slide-bars enable the shower to be adjusted to the user's height and location.
-Anti-scald valves ensure safety for users of all ages.
-Built-in benches offer a convenient spot to sit or place toiletries.
Walk In Tub
Walk In Bath Tub
Of course, some people prefer to soak in the tub.
Walk-in bathtubs with a watertight opening provide this little luxury in life without the ordeal of climbing in and out, so there’s no need to compromise. You get the best of both worlds.
These bathtubs when installed correctly have heated seats to keep the user warm, fast draining drains (In under 90 seconds) and can have air jets and ambient lighting installed.
Safe Bathroom Flooring
Anti Slip Bathroom Floor with Mosaic tile in shower
Bathroom tiles should always factor in safety with water, whether for universal design or otherwise. While glossy finishes look stunning, they are highly dangerous when wet. Choose textured tiles or a mosaic tile installation with grout lines to create an anti-slip floor. Never include rugs, as these are a trip hazard and can get caught in wheelchairs. For barrier-free showers and beautiful aesthetics, edge-to-edge tiling makes a sleek design statement. Seal your floors before tiling to create a watertight wet room. For tile installation Calgary, get in touch with CJI Tile and Stone to explore your options.
Accessible Sinks
Lower Height Accessible Vanity
Partner your sink with a single-lever or sensor faucet. These taps are easy to use for children and anyone with mobility issues. They are stylish and conserve water too. Adjustable sink models are available, which can also be helpful for growing families. Sinks must be low and offer knee space to seated users.
A tall vanity mirror is a practical solution that means tall and mobile users don’t have to dip. Make mirrors low enough for everyone to see. Vanity cabinet hardware should be D-pulls that can be gripped easily by users with limited dexterity and won’t present a snagging hazard.
Universal Design Toilets
While universal design basins are lower, universal toilets are higher, often called Comfort Height. A comfort height toilet should be at least 17 inches tall. This extra height makes it easy to move on and off.
A wall-hung toilet design can be mounted to your exact requirements, allowing for easier cleaning and increased floor space.
Add-on seats make adjustments to existing installations. Many toilet designs and add-on seats now include spray jets under the rim, which are helpful for everyone.
Bidet attachments are making their way into mainstream bathroom design more and more. This new generation of bidets can be just a simple water spray or include many other features, such as heated seats and blow drying! But toilet paper should remain within easy reach.
Bathroom Lighting
Everyone benefits from a bright and layered bathroom lighting scheme. Low lighting creates a relaxing time in the tub, whilst bright lighting aids in the application of makeup and helps avoid accidents. Light switches must be installed at least 32 inches from the floor but no higher than 48 inches. This perfect zone places switches at a reachable height for children and wheelchair users. Alternatively, install sensor lights that switch on and off automatically when there is activity.
Grab Bars
Shower with Anti Slip Floor and Grab bars
Grab bars need to be thought of in universal bathroom design.
Let's say that again. GRAB BARS CAN NOT BE AN AFTERTHOUGHT.
Install grab bars next to the toilet, bathtub, and shower to boost safety. Once upon a time, grab bars were generic and ugly. Today, they are stylish fittings made to match your towel bar and taps. For grab bars to function correctly, it is best to have reinforced blocking behind the tile to accept the fixtures securely.
Custom Bathroom Storage
Custom Vanity with Accessible portion and standard portion
Custom storage offers the most effective solution to keeping bathroom essentials tidy and within everyone's reach. Recessed storage nooks sit back neatly in the wall, so do not trip or jab into anyone. Small niches in a shower plumbing concealment wall hold soap and shampoo. Larger nooks accommodate fresh towels and laundry hampers. Just remember to make storage areas low enough for everyone to reach.
Universal bathroom design equips your space for all eventualities while maintaining style. It’s a great way to future-proof an exciting bathroom remodel to give you peace of mind.
Call us today at (403) 888-3182 for a Bathroom contractor Calgary, Alberta. With our commitment to quality, timeliness, and precise quoting, your universal bathroom will be exactly as you imagined it, from a dependable service that stays on budget






















