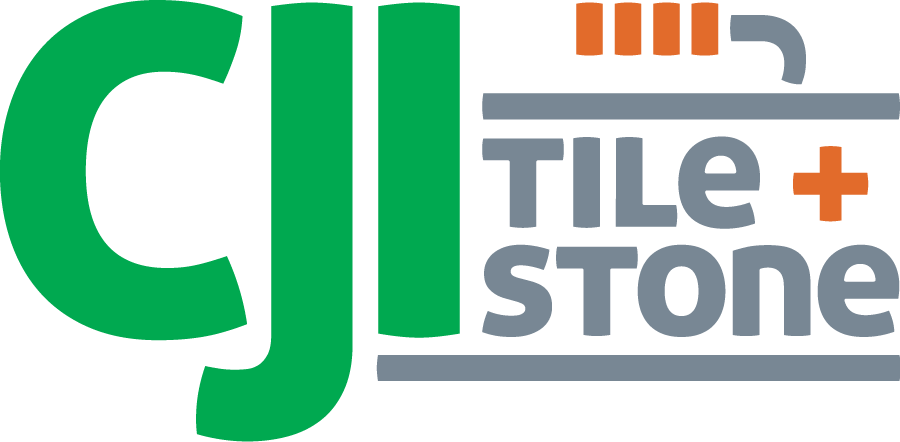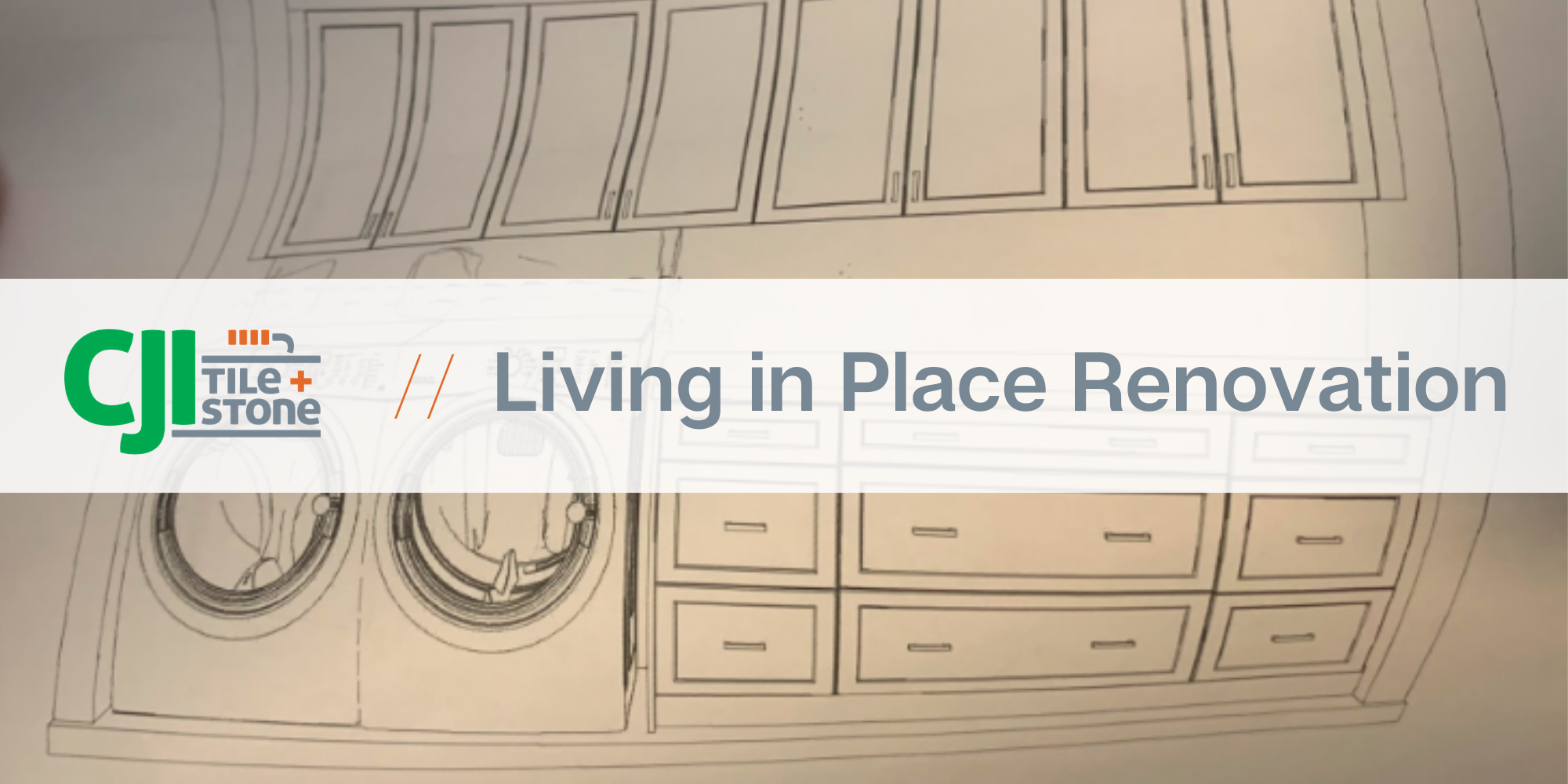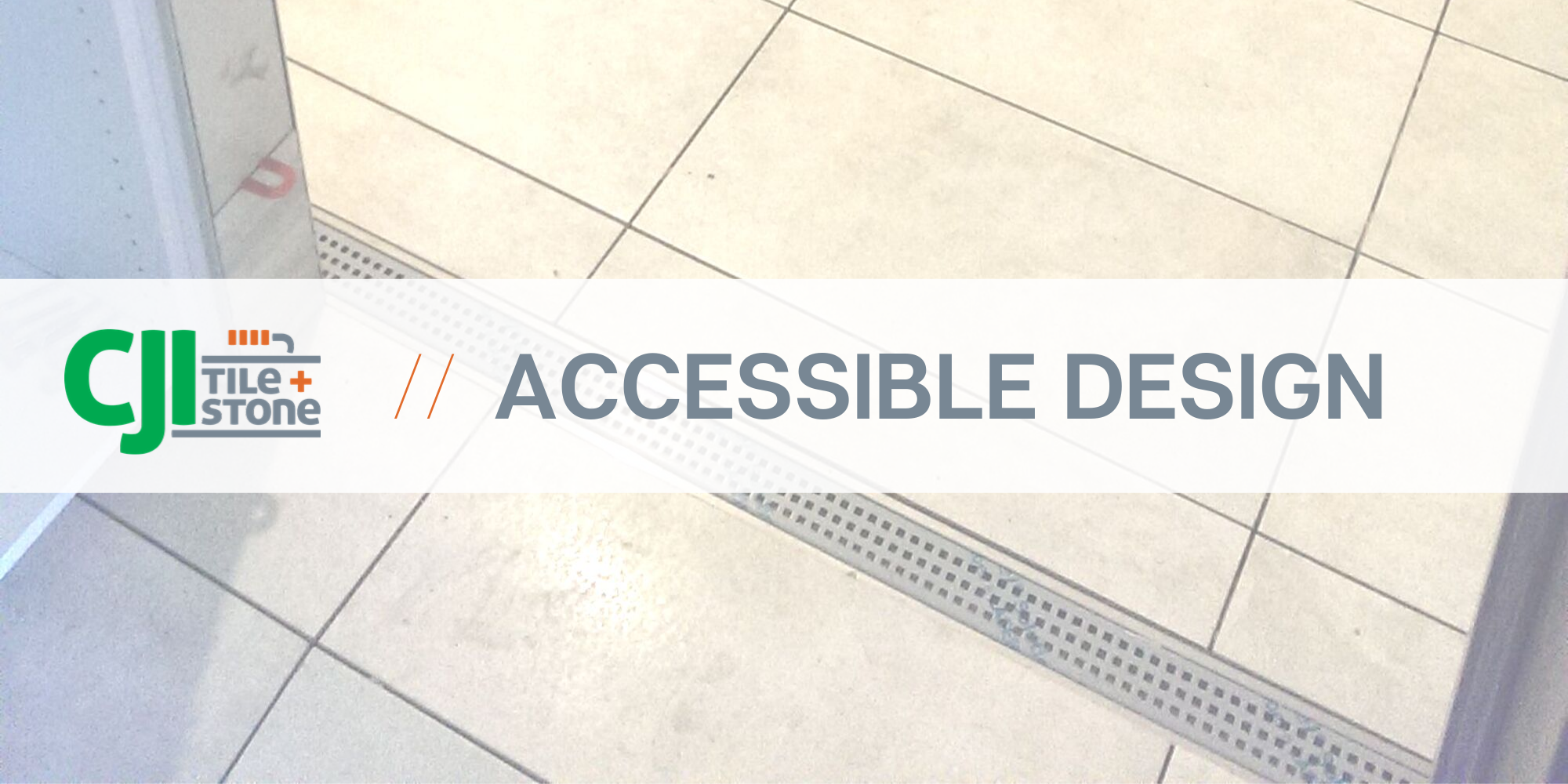Laundry Room Renovation
/The idea behind this renovation was to move the laundry room from the customers basement to an under used bedroom on their main floor. For this project we worked with the homeowner and cabinet supplier to come up with a design that would not only create an efficient and functional space but also give the home more storage.
We were able to include a couple nice features in this room. We installed a mosaic tile backsplash, quartz countertop, LED under cabinet lighting and concealed Washer/Dryer controls. The classic black and white colour scheme of the cabinets, tiled backsplash and cabinet handles have a clean classic look and are easy to maintain. This tile backsplash design gives the room a fun overall look.
For the countertops we used a left over quartz piece found at our countertop supplier. The tiled backsplash uses the classic shape of a subway tile, however in a smaller size and black colour with contrasting white grout. We also incorporated a painted access panel that hid the laundry hook up to keep the tile backsplash looking clean and sharp.
Moving the laundry room for this customer from the basement to the main floor helps make the simple task of doing the laundry safe and efficient. This improved their day to day lives and likely will enable them to stay in their home longer.
Framing completed for Laundry room mechanicals
Drywall completed
Completed Laundry room



















